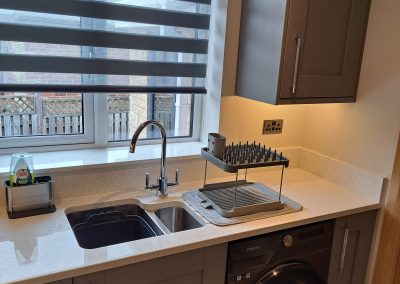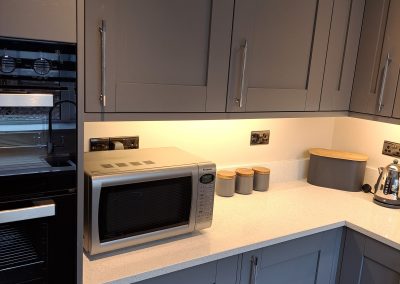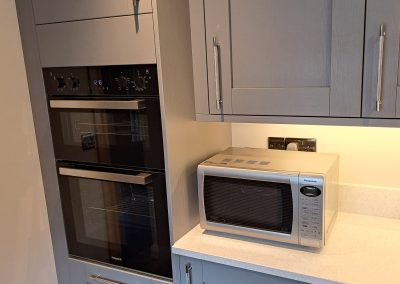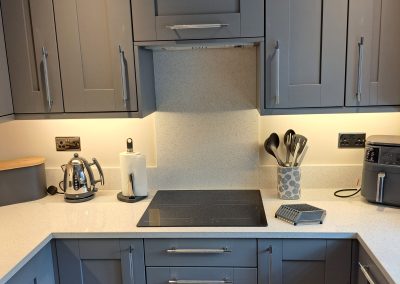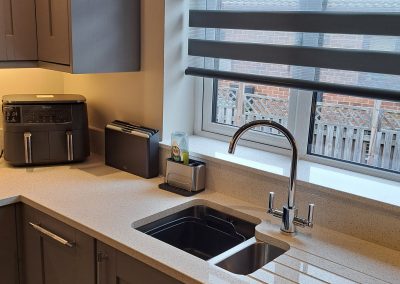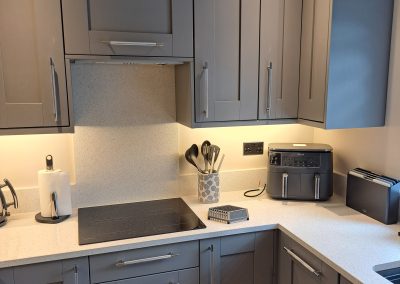Kitchen Renovation in Swallownest, Rotherham
Case Study: Kitchen Renovation in Swallownest, Rotherham
Client Overview
Our client approached us with a need for a bespoke fitted kitchen to suit the specific dimensions and layout of her home in Swallownest, Rotherham. Due to the limited space and non-standard layout, a tailored design was essential to achieve both form and functionality.
Client Objectives
- Create a symmetrical kitchen layout
- Maximise storage capacity
- Accommodate all essential kitchen appliances
- Integrate corner storage organisers for improved functionality
- Achieve a clean, modern aesthetic using high-quality finishes
Our Process
1. Consultation & Design
During the initial consultation at our showroom, the client expressed a strong preference for a symmetrical finish. Given the unique dimensions of the space, we designed bespoke doors and units to achieve this look. The design brief prioritised maximising storage while ensuring space for all standard kitchen appliances and efficient use of corner areas through the inclusion of corner storage solutions.
2. Strip-Out & Structural Work
The project began with a complete strip-out of the existing kitchen, including the removal of outdated floor coverings. The subfloor was then prepared with plywood sheeting to provide a solid, even base for the new flooring. We carried out full-room plastering and made necessary structural updates to support the new layout.
3. Electrical & Ceiling Works
We upgraded all electrical wiring and sockets to ensure compliance with current regulations. Electrics were repositioned to suit the new layout, offering both safety and convenience. Ceiling works were also completed to accommodate new lighting and fixtures, enhancing the overall ambience of the kitchen.
4. Final Installation
The client selected a bespoke kitchen from the ECF Fenwick range in a stylish Dust Grey finish. This was paired with a ‘White Sparkle’ quartz worktop, delivering a clean, modern aesthetic with durable performance. The final installation balanced elegance with practicality, meeting every aspect of the client’s original brief.
Outcome
The finished kitchen is a highly functional, visually cohesive space that reflects the client’s vision and meets modern living standards. By combining bespoke craftsmanship with premium materials, we delivered a solution that maximises space, enhances usability, and adds long-term value to the home.
